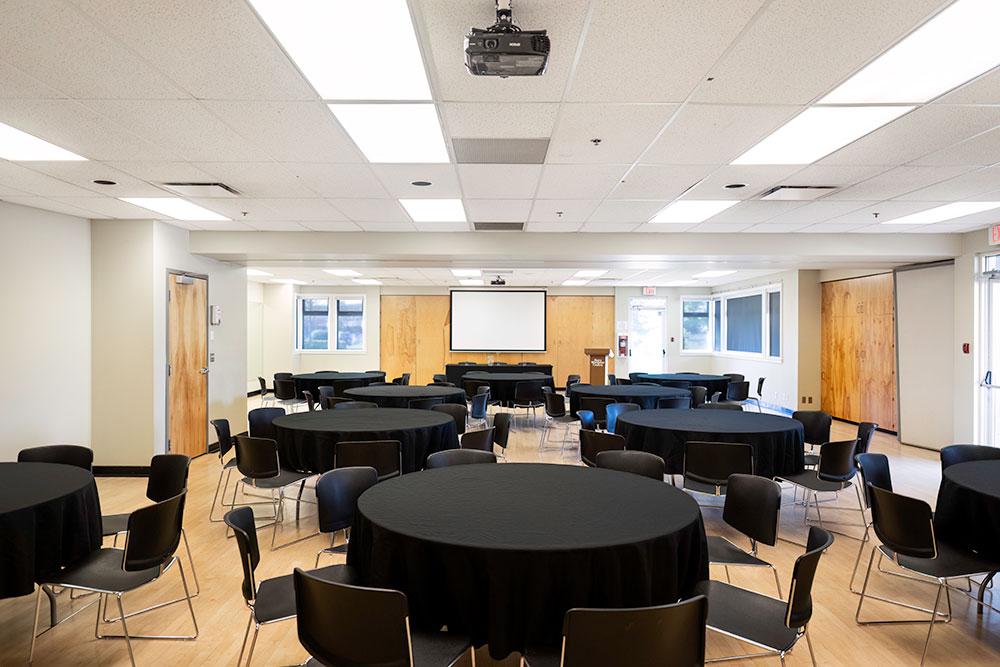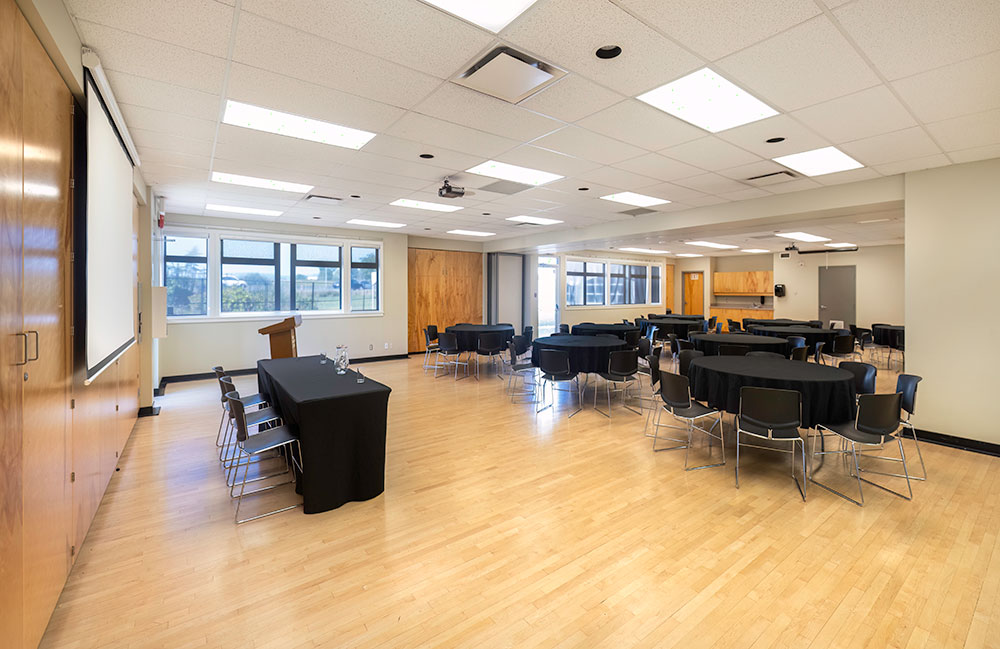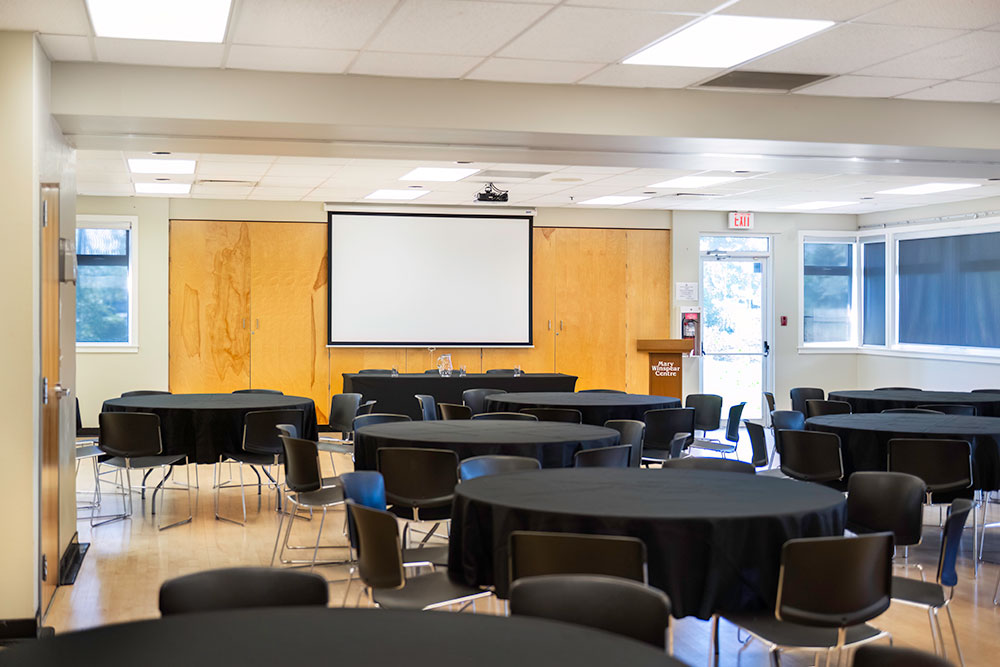Activity Rooms
For smaller gatherings and break-out rooms, we have three additional rooms to meet your needs. Bright natural lighting, nine-foot ceilings, attractive flooring and accent walls, wet bars, exterior entrance doors and more are provided in space ranging from 797 to 1,875 square feet.
Activity Room 2
Room 2 is ideal for larger meetings, receptions, and exhibitions. At 1,875 square feet with 8 foot ceilings, this room can be utilized for truly any occasion! Along with a wet bar, wood sprung floors and wooden accent walls complete the space. Room 2 also features service passage to the Bodine Family Hall and access to our 5,000 square foot outdoor courtyard. Unique to Room 2 is a dividing wall enabling the space to be split in half allowing for double meetings, perfect for your next conference.
Activity Room 3
This intimate break-out room is a perfect hide-away for quiet activities or meeting space at your next function. Room 3 is equipped with a 75″ flat screen monitor for multimedia display. A 797 square foot space with hard wood flooring and feature walls makes Room 3 ideal for small meetings. Located with an exterior exit onto the parking lot, load-in and set-up can be done with complete ease.
Activity Room 4
This room is a fully accessible open space with natural light and exterior access. Room 4 is 1,147 square feet with a 9 foot ceiling. Fully equipped for all audio visual needs, Room 4 also houses a 60” flat screen monitor for multimedia display. Tasteful neutral flooring, a wet bar area, storage cabinets, and in-room washroom complete this multi-purpose activity room.
Want to Book Activity Rooms?
Fill out our rental request form below.




