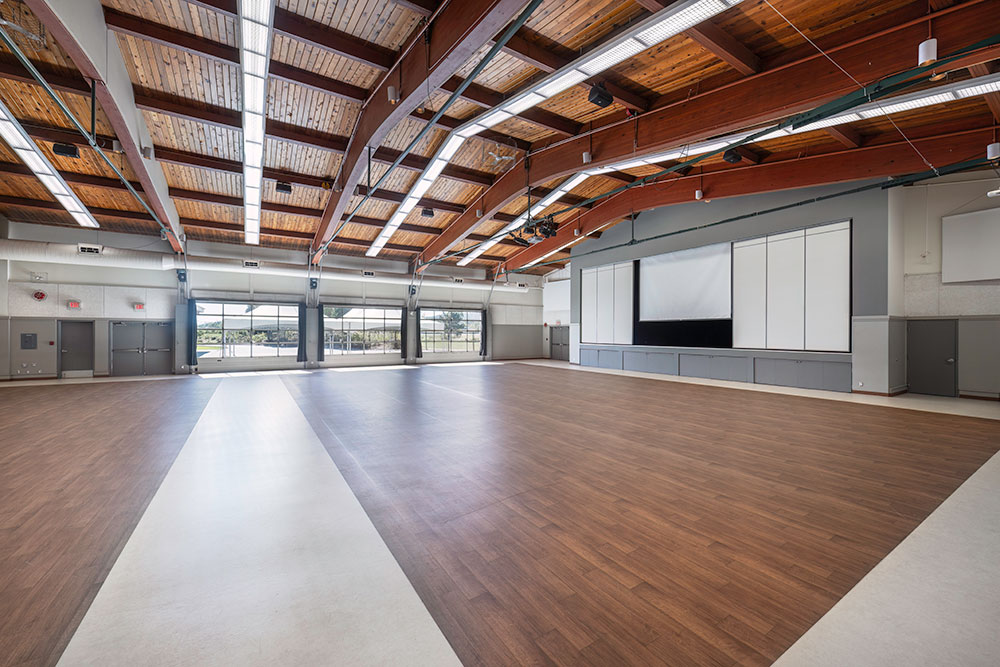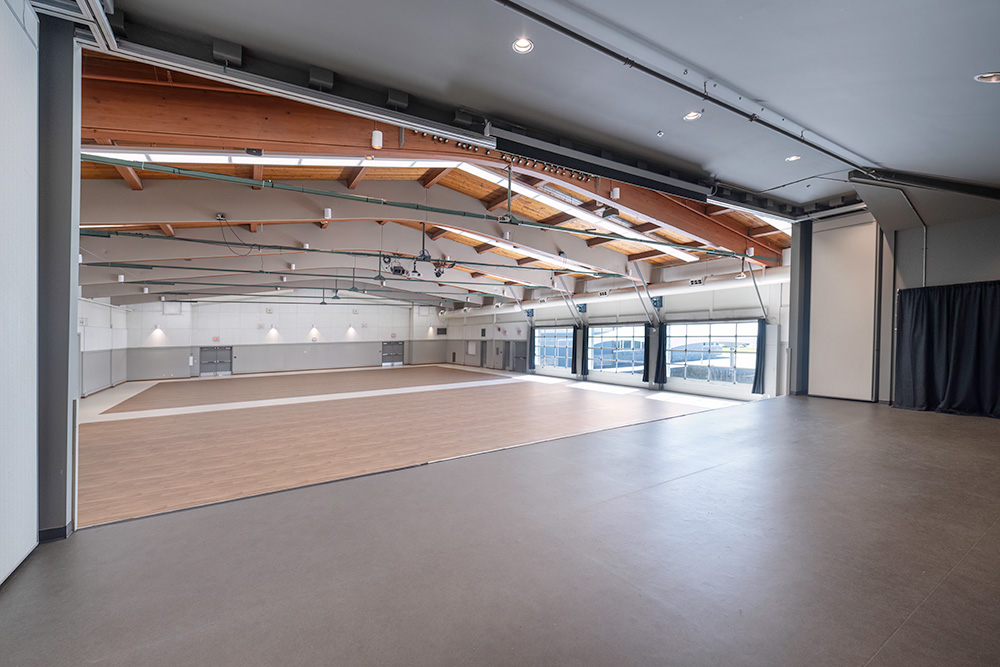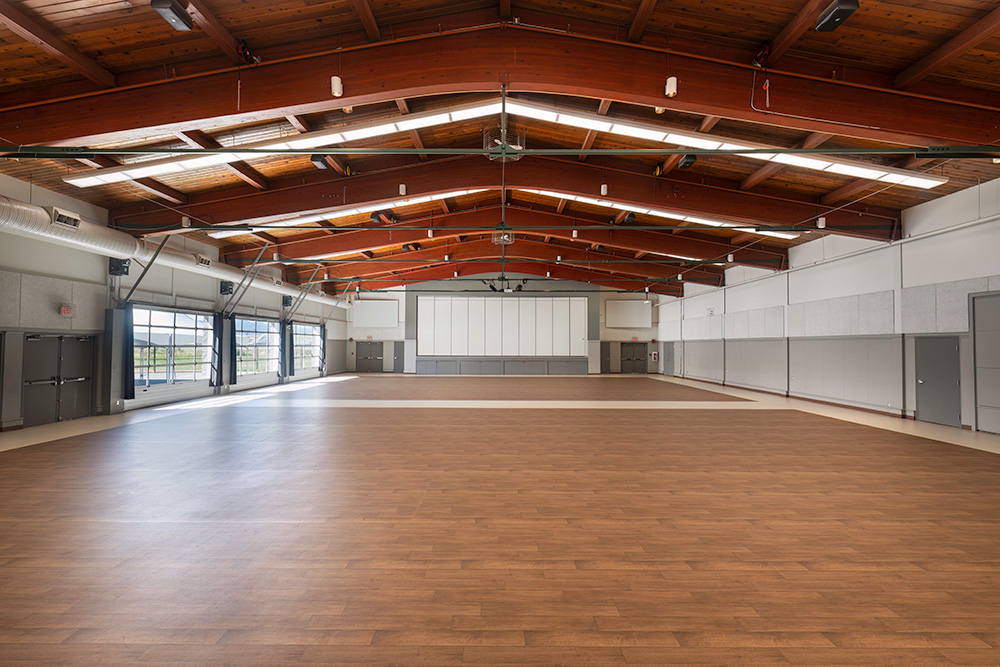Perfect for: Conferences, Performances, Trade Shows, Weddings
Bodine Hall
Picture your large gatherings in the bright, 8,100 square-foot Bodine Hall, complete with an 18-foot vaulted ceiling and wood beams, performance stage and drop screen, lighting and sound system, adjacent 5,000 square-foot outdoor courtyard, and catering kitchen. There are endless uses for this versatile space – your imagination is the limit.
Featuring:
- 8064 square feet of open, versatile floor space
- 18’ vaulted ceilings with wooden beams
- Natural light with three 14’x10’ overhead doors with black out curtains available
- Adjacent to 5000 square foot outdoor courtyard
- Band shell style 37’x17’ stage with hydraulic lift for easy load in and out
- Sound system with acoustic panelling
- 700 square feet of additional portable staging available
- Programmable architectural lighting and stage lighting
- Pass-through window to kitchen
- Easy access to commercial kitchen
- Circumference picture rails. Great for art or silent auctions
Want to Book Bodine Hall?
Fill out our rental request form below.




